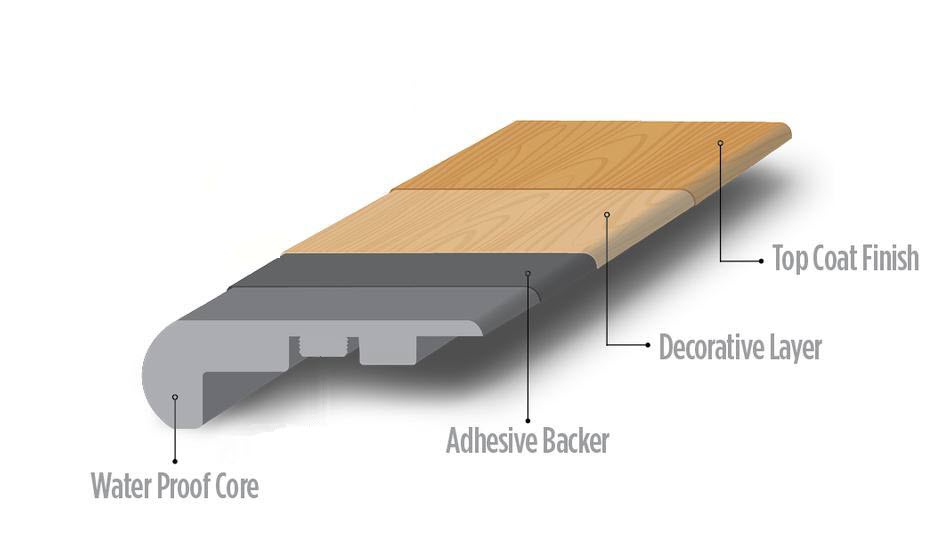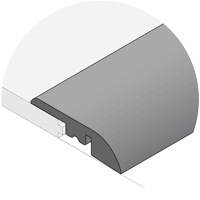
Product Features
Equalizes the level between two different height flooring surfaces.
Used around fireplaces, doorways, as a room divider or as a transition between wood flooring and adjacent floor coverings that are lower than the surface of the floor.
Overlap reducers are milled to allow the “lip” to ride up over the top of the flooring; used primarily with floating floor applications.
Installation Procedures
- DO NOT nail or drill into the molding. This will compromise the water resistant wear layer.
- For best results, use an MS polymer adhesive. Cut the tip of the cartridge to create a 1/4″ opening at 45 degrees.
- Applying the adhesive to the profile bottom allows for best control. Applying the adhesive directly to the subfloor is also acceptable.
- Firmly press the profile against the subfloor, occasionally lifting the piece to ensure proper transfer is made to the bonding surface.
- DO NOT nail or drill into the molding. This will compromise the water resistant wear layer.
- For best results, use an MS polymer adhesive. Cut the tip of the cartridge to create a 1/4″ opening at 45 degrees.
- Applying the adhesive to the profile bottom allows for best control. Applying the adhesive directly to the subfloor is also acceptable.
- Firmly press the profile against the subfloor, occasionally lifting the piece to ensure proper transfer is made to the bonding surface.
- Avoid traffic on the area until the adhesive has cured.
Product Structure

Product Images

Overlap Reducer (Profile #297)

Length 96″
Overlap Reducer (Profile #290)

Length 96″
